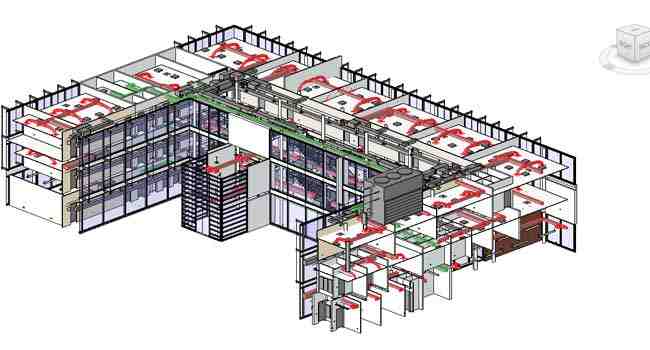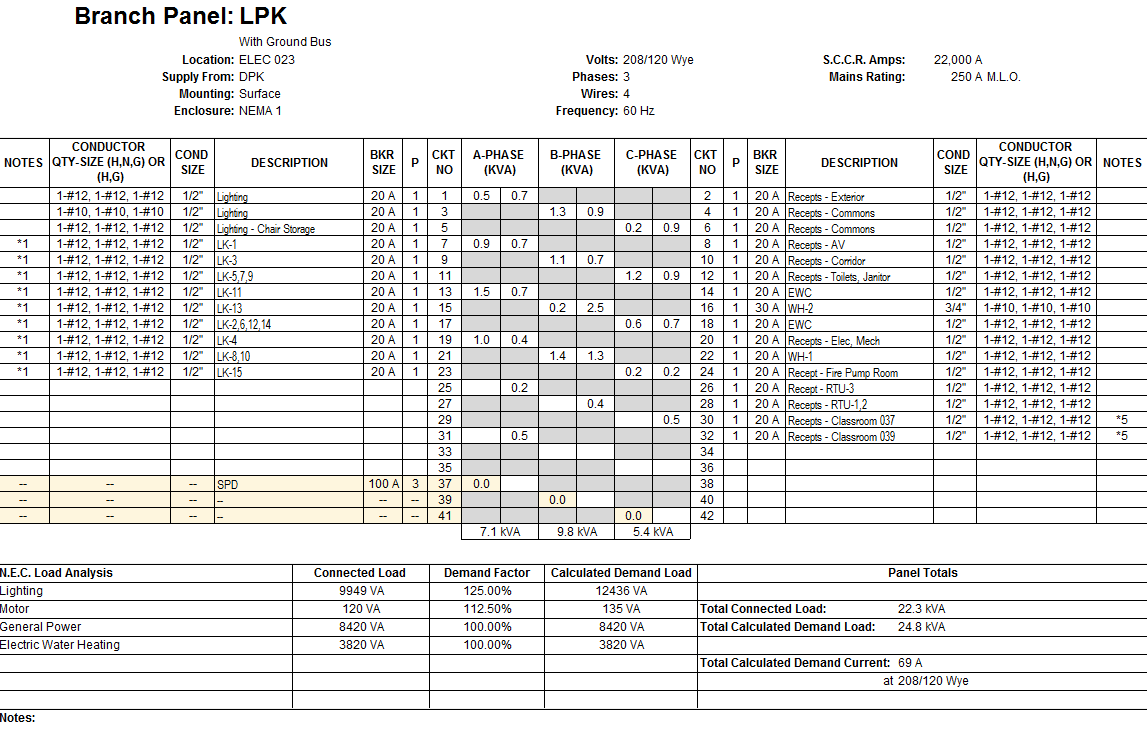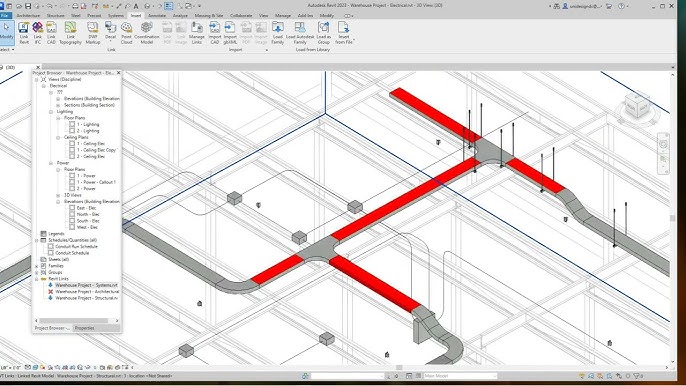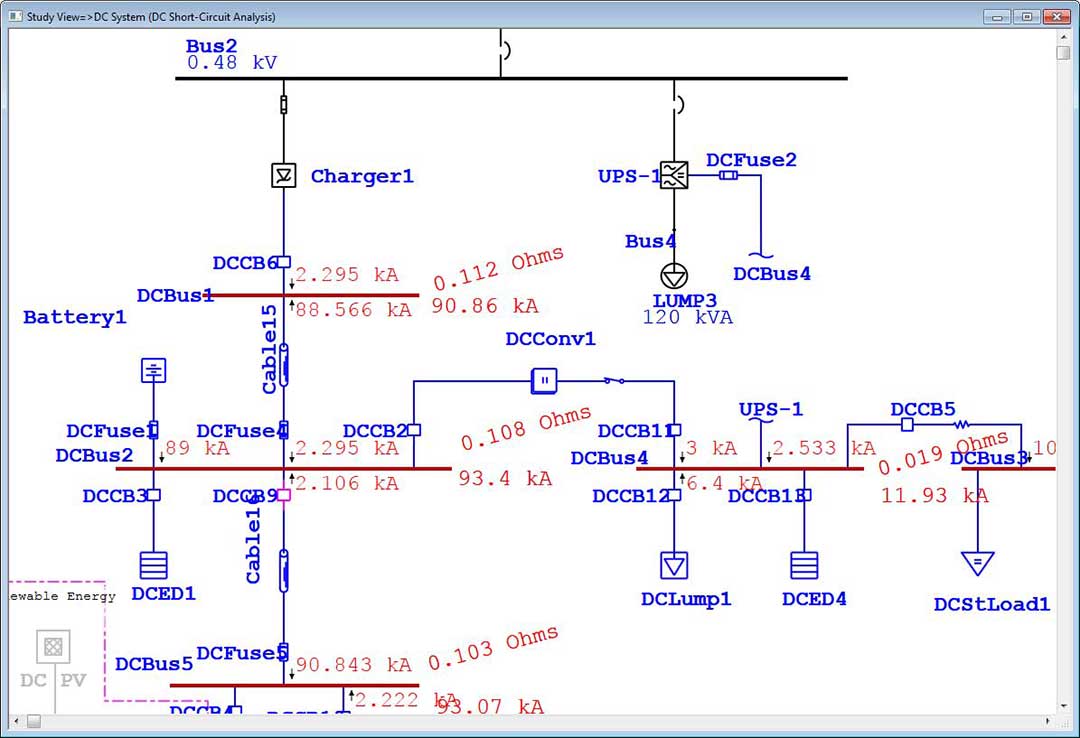Electrical Modelling
Precision 3D modelling of electrical systems including power, lighting, cable routing, panel schedules, and compliance documentation using Revit and engineering tools.
What We Offer
- Lighting Layout with Lux Calculation
- Power & Containment Layout
- MV/HV/LV Room Detailing
- Panel & DB Schedules
- Cable Schedules
- Cable Voltage Drop Calculation
- ETAP Study and Analysis
⚡ Electrical & Control System Engineering – Building Applications
- LV & MV Electrical Distribution Design
- Power & Lighting Layouts
- Emergency Power Systems (UPS, Generator Sizing)
- Fire Alarm & Emergency Systems
- Lightning Protection Systems
- Load Calculation & Cable Sizing
- Electrical Schematics, SLDs, Panel Board Schedules
⚓ Marine & Offshore Applications
- Marine Electrical System Design (24VDC / 230VAC / 400VAC)
- Offshore Power Distribution (HV / LV)
- Ex-proof Electrical Design (Hazardous Zones)
- Emergency Shutdown (ESD) & Fire Alarm Systems
- Power Management System (PMS) Integration
- Control & Instrumentation Design
- Panel Design & Loop Diagrams
- Compliance with ABS, DNV-GL, Lloyd's Register, IEC 60092
Project Snapshots

REVIT MODEL LAYOUT

PANEL SCHEDULE

CABLE TRAY 3D MODEL

ETAP ANALYSIS

SINGLE LINE DIAGRAM